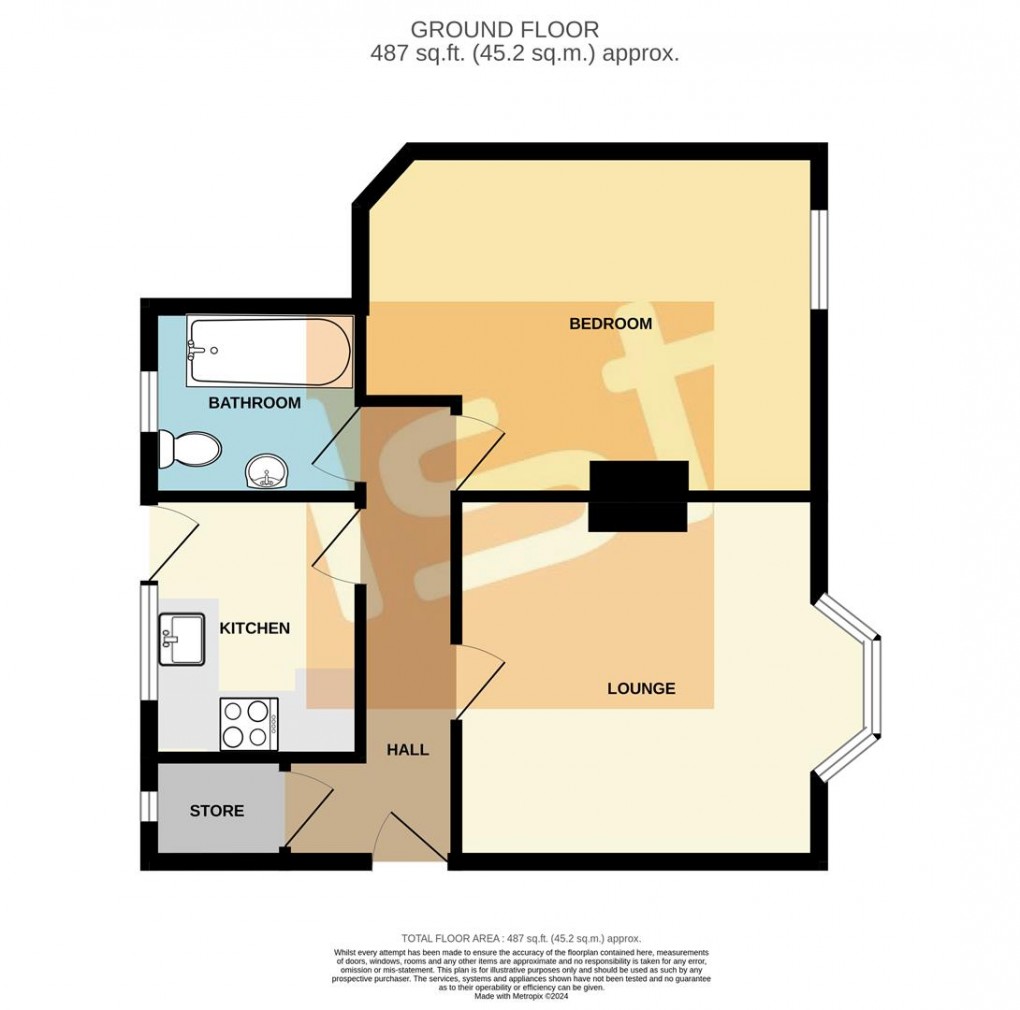Description
- Ground Floor Apartment
- Shorefield Conservation Area
- 13'5 Lounge
- Double Bedroom
- Fitted Kitchen
- Small Courtyard Garden
- No Onward Chain
- Many Original Character Features
- EPC Rating 'C'
- Viewing Advised
Accommodation Comprising
Front door leading to communal entrance lobby with tiled floor and giving access to own front door to...
Entrance Hall
Radiator, large built in storage cupboard with radiator and obscure double glazed window to rear, doors off to...
Lounge (4.09m into bay x 3.94m)
Double glazed sash bay window to front, radiator, coved ceiling...
Bedroom (4.62m x 3.48m max overall)
Double glazed sash window to side, radiator...
Kitchen (2.64m x 2.16m)
Range of fitted base units with solid wood block working surfaces over, inset ceramic sink with mixer tap, electric cooker, matching range of wall mounted units, tiled splashbacks, radiator, wood flooring, double glazed door and window to rear...
Bathroom
White suite comprising panelled bath with shower unit over and glazed shower screen, pedestal wash hand basin, low level W.C., cupboard housing gas central heating & hot water boiler, tiled splashbacks, obscure double glazed window to rear...
Externally
Small courtyard garden area accessed via the kitchen...
Agents Note
The property is located within a residents parking permit area with permits available from Southend on Sea City Council from £18.50 per year. More information can be found at https://www.southend.gov.uk/car-parks-1/types-parking-permit/1
Floorplan

EPC
To discuss this property call us:
Market your property
with 1st Call Sales & Lettings
Book a market appraisal for your property today. Our virtual options are still available if you prefer.
