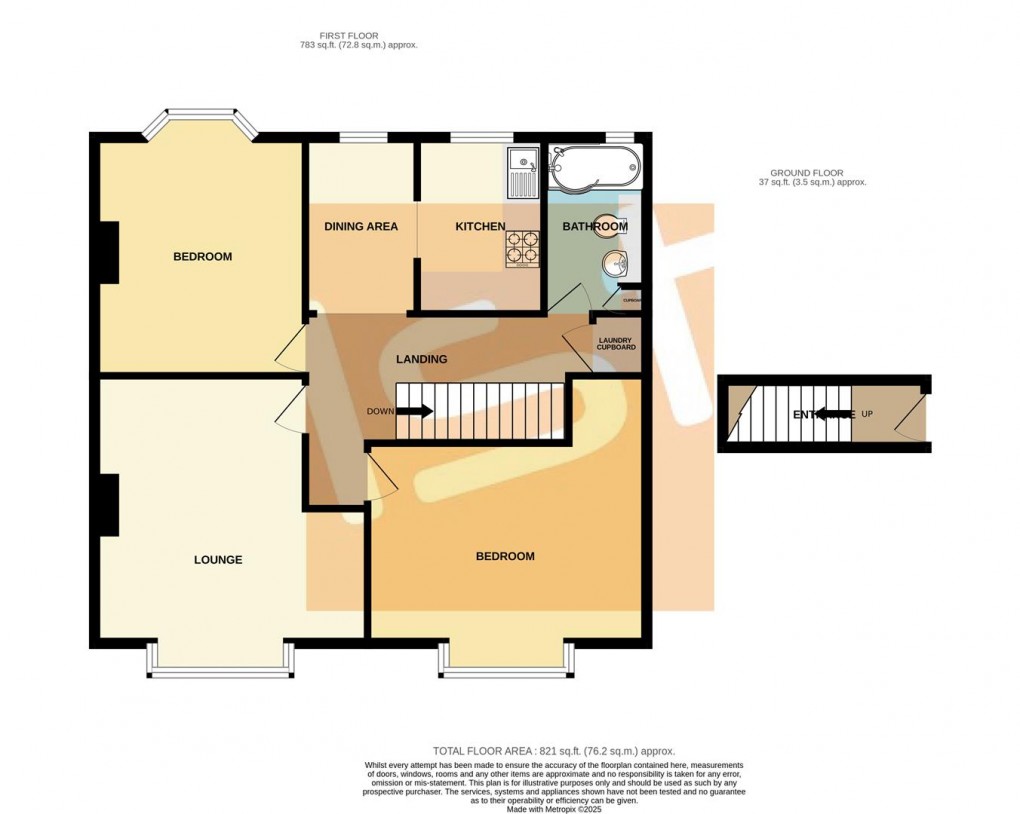Description
- Spacious First Floor Flat
- Sold With Lease To Be Extended & 50% Share Of Freehold
- Two Double Bedrooms
- 15'6 Lounge
- Modern Fitted Kitchen
- Dining Area
- Modern Bathroom
- Fully Double Glazed
- Off Street Parking & Rear Garden
- EPC Rating 'C'
Accommodation Comprising
Own front door to providing access to staircase to...
Spacious First Floor Landing
Spacious landing with built in laundry cupboard housing space and plumbing for washing machine and tumble dryer, smooth plastered ceiling, doors off to...
Lounge (4.72m into bay x 4.37m < 3.43m)
Large double glazed bay window to front, radiator, feature cast iron fireplace with timber surround, dado rail, smooth plastered ceiling...
Bedroom 1 (4.72m x 3.71m into bay)
Large double glazed bay window to front, two radiators, smooth plastered ceiling...
Bedroom 2 (4.50m into bay x 3.35m)
Double glazed bay window to rear, radiator, boarded fireplace with timber surround...
Dining Area (2.82m x 1.78m)
Double glazed window to rear, radiator, doorway to...
Kitchen (2.82m x 2.03m)
Range of modern fitted base units with contrasting working surfaces over, inset single drainer stainless steel sink unit, integrated stainless steel gas hob with oven below and extractor hood over, matching range of wall mounted units, cabinet underlighters, tiled splashbacks, double glazed window to rear...
Bathroom (2.95m x 1.63m)
Modern white suite comprising panelled 'P' bath with mixer tap and shower attachment, glazed shower screen, vanity wash hand basin, low level W.C., fitted storage cupboard, heated towel rail, tiled splashbacks, smooth plastered ceiling, obscure double glazed window to rear...
Externally
Front Garden
Providing off street parking space...
Rear Garden
Own rear garden appro. 45' in depth accessed via gate to side of property, mostly laid to lawn with paved patio area, timber shed to remain...
Agents Note
We understand that the seller will be extending the lease as part of the sale process and the property is also being sold with the advantage of a 50% share of the freehold, contact the selling agent for further information...
Floorplan

EPC
To discuss this property call us:
Market your property
with 1st Call Sales & Lettings
Book a market appraisal for your property today. Our virtual options are still available if you prefer.
