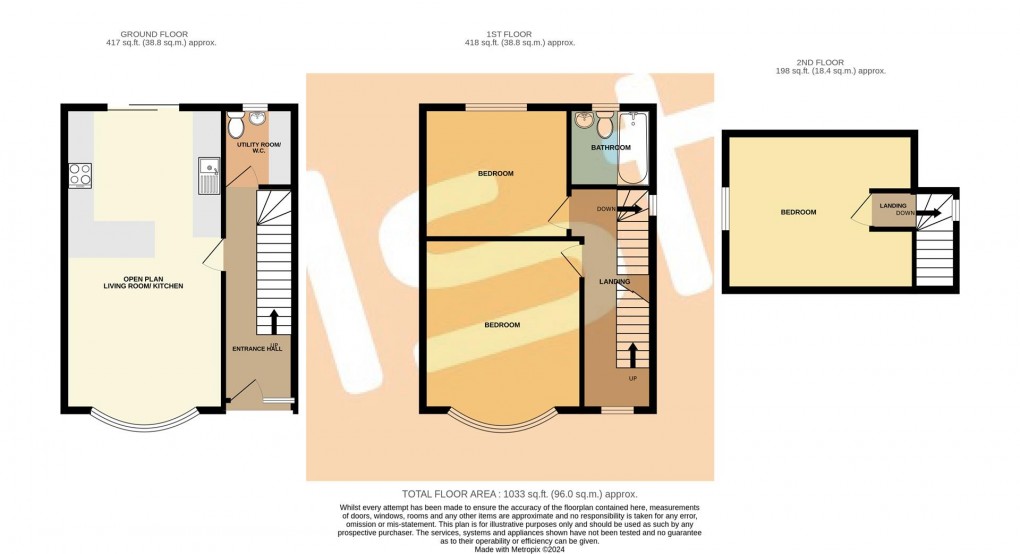Description
- Modern Detached Family Home
- Three Double Bedrooms
- Open Plan Living Room/ Kitchen
- Utility Room/ W.C.
- Modern Family Bathroom
- Gas Central Heating
- Fully Double Glazed
- South Facing Rear Garden
- Off Street Parking
The ground floor boasts an inviting open plan lounge, kitchen, and dining area, perfect for entertaining or enjoying family meals. Additionally, a utility room and cloakroom enhance the practicality of the living space. Ascending to the first floor, you will find two generously sized double bedrooms accompanied by a well-appointed family bathroom. The top floor features a further double bedroom, providing a private retreat for family members or guests.
The property is complemented by a compact, low-maintenance south-facing rear garden, ideal for enjoying sunny afternoons without the burden of extensive upkeep. For those with vehicles, the block-paved off-street parking accommodates up to two cars, ensuring convenience for busy households.
Situated in a prime location, this home offers easy access to the city centre, rail stations, local shops, and schools, making it a perfect choice for families and commuters alike. We highly recommend an internal viewing to fully appreciate the quality and layout of this delightful property.
Tenant Criteria:
Annual Income Required - £49, 500 per annum.
Accepted Forms of Income - Salary and/or Pensions Only.
£49, 500 of accessible savings will also be accepted.
Non-Smokers Only
No Adverse Credit History
Council Tax Band C
Accommodation Comprising
Composite front door with obscure double glazed panel to side providing access to...
Entrance Hall
Staircase to first floor with understairs storage cupboard, radiator, smooth plastered coved ceiling with inset spotlights, doors off to...
Open Plan Lounge/ Kitchen (7.09m x 3.73m)
Lounge Area
Double glazed bay window to front, radiator, smooth plastered coved ceiling, open plan to...
Kitchen Area
Range of modern fitted base units with toning roll edged working surfaces over, inset stainless steel sink unit, integrated electric hob with oven below and stainless steel extractor hood over, integrated fridge/ freezer and washing machine, matching range of wall mounted units, large breakfast bar, smooth plastered coved ceiling with inset spotlights, double glazed sliding patio doors to rear garden...
Utility Room/ W.C. (1.85m x 1.65m)
Suite comprising white low level W.C., pedestal wash hand basin, working surface with space and plumbing for washing machine beneath, wall mounted gas central heating & hot water boiler, tiled splashbacks, radiator, smooth plastered ceiling, obscure double glazed window to rear...
First Floor Landing
Double glazed windows to front and side, staircase to second floor, radiator, smooth plastered coved ceiling, doors off to...
Bedroom 1 (4.01m x 3.56m)
Double glazed bay window to front, radiator, smooth plastered ceiling...
Bedroom 2 (3.25m x 2.95m)
Double glazed window to rear, radiator, smooth plastered ceiling...
Bathroom (2.34m x 1.68m)
Modern white suite comprising panelled bath with mixer tap and shower attachment, glazed shower screen, pedestal wash hand basin, low level W.C., radiator, tiled splashbacks, smooth plastered ceiling with inset spotlights and extractor fan, obscure double glazed window to rear...
Second Floor Landing
Obscure double glazed window to side, smooth plastered ceiling, door to...
Bedroom 3 (4.70m x 3.96m)
Obscure double glazed window to side, radiator, smooth plastered ceiling...
Externally
Front Garden
Block paved providing off street parking...
Rear Garden
Compact south facing rear garden laid with artificial turf, gate providing side access...
Floorplan

EPC
To discuss this property call us:
Market your property
with 1st Call Sales & Lettings
Book a market appraisal for your property today. Our virtual options are still available if you prefer.
